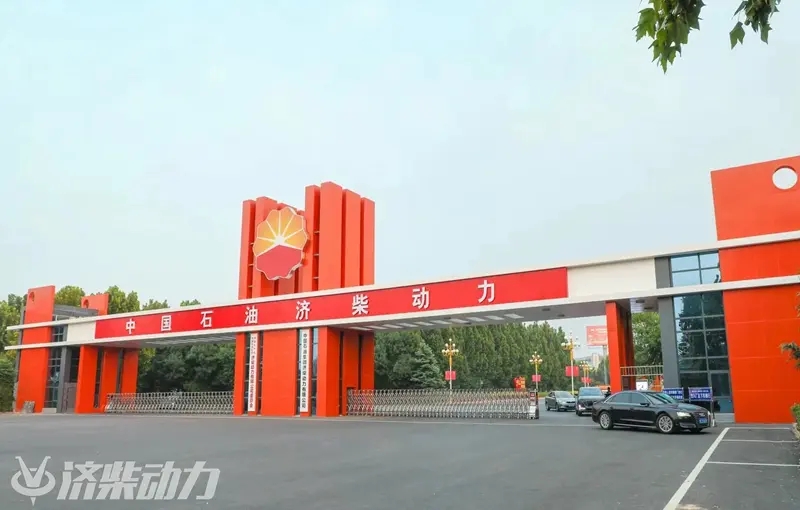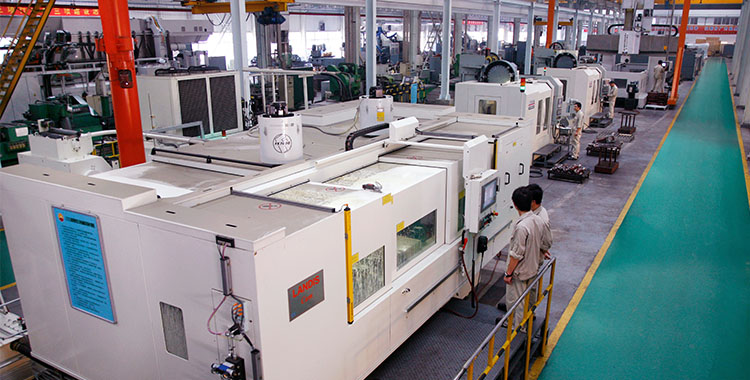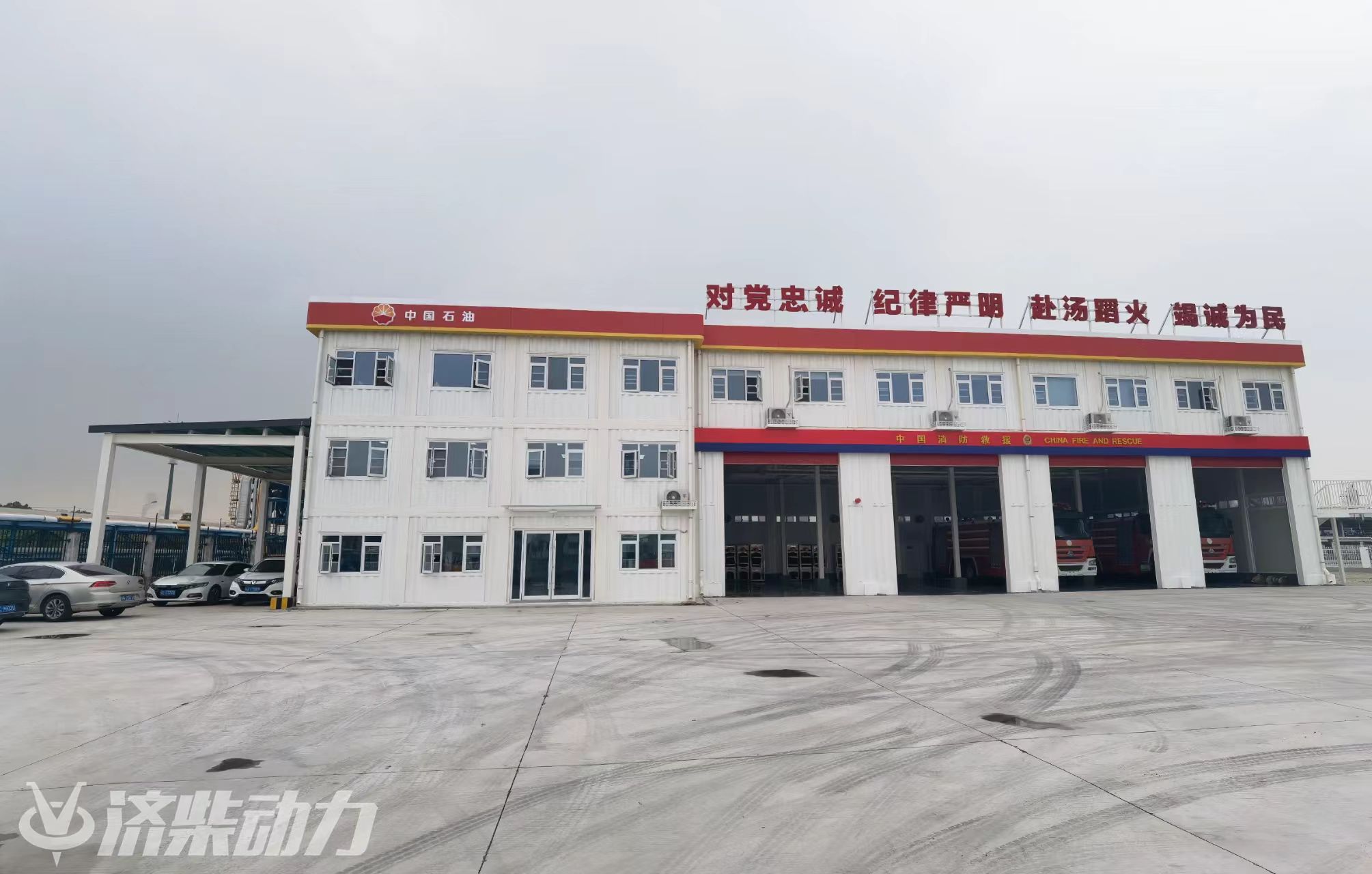Modular Fire Station
The modular fire station features a modular structure, offering advantages such as convenient transportation, fast loading and unloading, simple installation, minimal onsite workload, short construction cycles, and minimal impact on construction sites. The main structure of the modular fire station can integrate functions such as accommodation, command, garage, kitchen, bathroom, and recreation, with expansion options as needed. It is designed, manufactured, and assembled using container-based modules.
Product features
Superior structural mechanics performance, seismic resistance: Level 8, wind resistance: Level 12. Each module has a complete independent structure, and external dimensions meet provincial highway transportation standards. Can be repeatedly assembled under different site conditions, saving energy and being environmentally friendly, reducing traditional construction waste by 90%. Require a small floor area, with strong adaptability for site selection, typically located near key existing prevention and control facilities. Short construction period, with the entire project cycle lasting only three months.
Function configurations
Level 1 Station | Level 2 Station | Level 3 Station | |
Number of garages | ≥6 | ≥4 | ≥2 |
Floor area | ≥1375 m2 | ≥510 ㎡ | ≥289 ㎡ |
Module area | ≥2935 ㎡ | ≥1167㎡ | ≥540 ㎡ |
Net height of garage doors | 5m | 4.5m | 4.5m |
Wall heat transfer coefficient | ≤0.82W/㎡.℃ | ≤0.82W/㎡.℃ | ≤0.82W/㎡.℃ |
Applicable ambient temperature | ≥-30℃ | ≥-30℃ | ≥-30℃ |
Structural heat transfer coefficient | 0.41~0.82W/㎡.℃ | 0.41~0.82W/㎡.℃ | 0.41-0.82W/㎡.C |
On-duty personnel | 56–90 people | 26–32 people | 10–16 people |
Compatible vehicles | ≤10×4×5m(LxWxH) | ≤10×4×4.5m(LxWxH) | <10×3×4.5m(LxWxH) |
Stair design | Open (southern regions) / enclosed (northern regions) | Open (southern regions) / enclosed (northern regions) | Open (southern regions) / enclosed (northern regions) |




